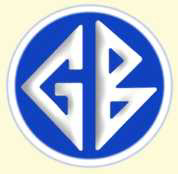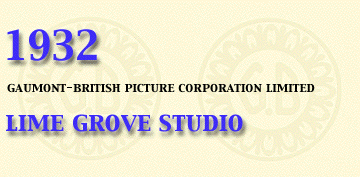



Specification of the 1932 Studio
Dimensions:
Height of Building 80 feet Overall Length 480 feet Depth 160 feet Road Frontage 256 feet Total Area of Site 47,616 sq feet
Number of Production Stages 5 Floor Area of Stages 90,000 sq feet
Size of the Largest Studio:
Length 136 feet Width 85 feet
Size of Water Tank in the Studio:
Length 48 feet Width 20 feet Depth 10 feet Water Capacity of Tank 270 tons
Dressing Room:
Accommodation for 500 to 600 persons
Fresh Air Supply:
Per Hour 14 tons
Fire Prevention:
3,000 Sprinkler Heads 6 miles of pipes 2 Separate Water Mains
Light and Power:
Generators (weighing 8 tons each) 6 Capacity at normal rating 1,000 kilowatts Capacity at half-hour rating 1,500 kilowatts Weight of armoured cable feeding Stage Lighting Switchboard 15 tons Stage Lighting Central Switch Boards 16 Studio Floor Lighting Units 510
Ordinary Lighting of Building and Offices:
Cables 10 miles Steel Conduits 2 miles
Laboratories Output Capacity:
Minimum Capacity 2,000,000 feet per week
Other Facilities:
Viewing Theatres 3 Orchestration Theatre I Cutting Rooms 12 Film Vaults 9 Restaurant 600 seats Carpenters' Erecting Shop 1 Plasterers' Shop 1
Modelling Department "Still" Laboratory Camera Repair Shop Administrative Offices Stores Garages